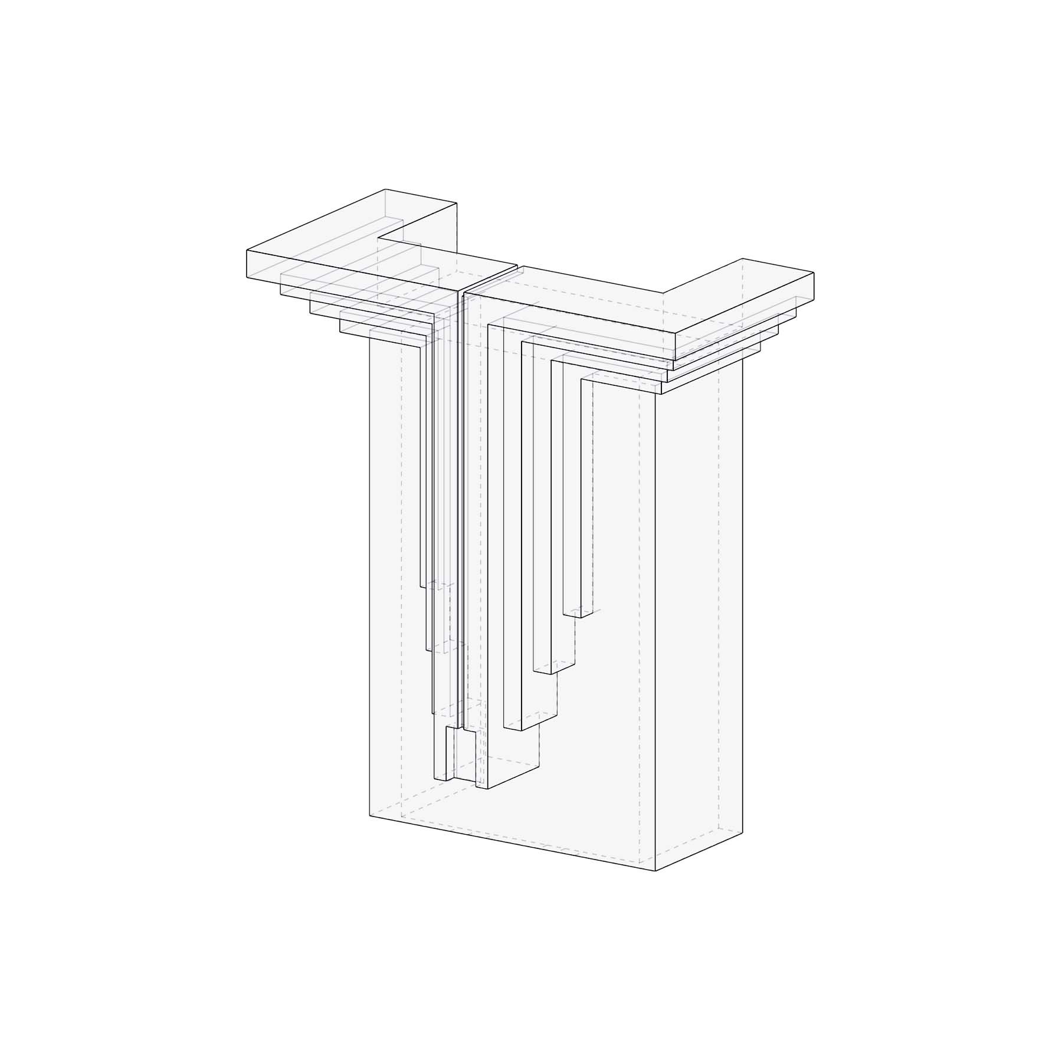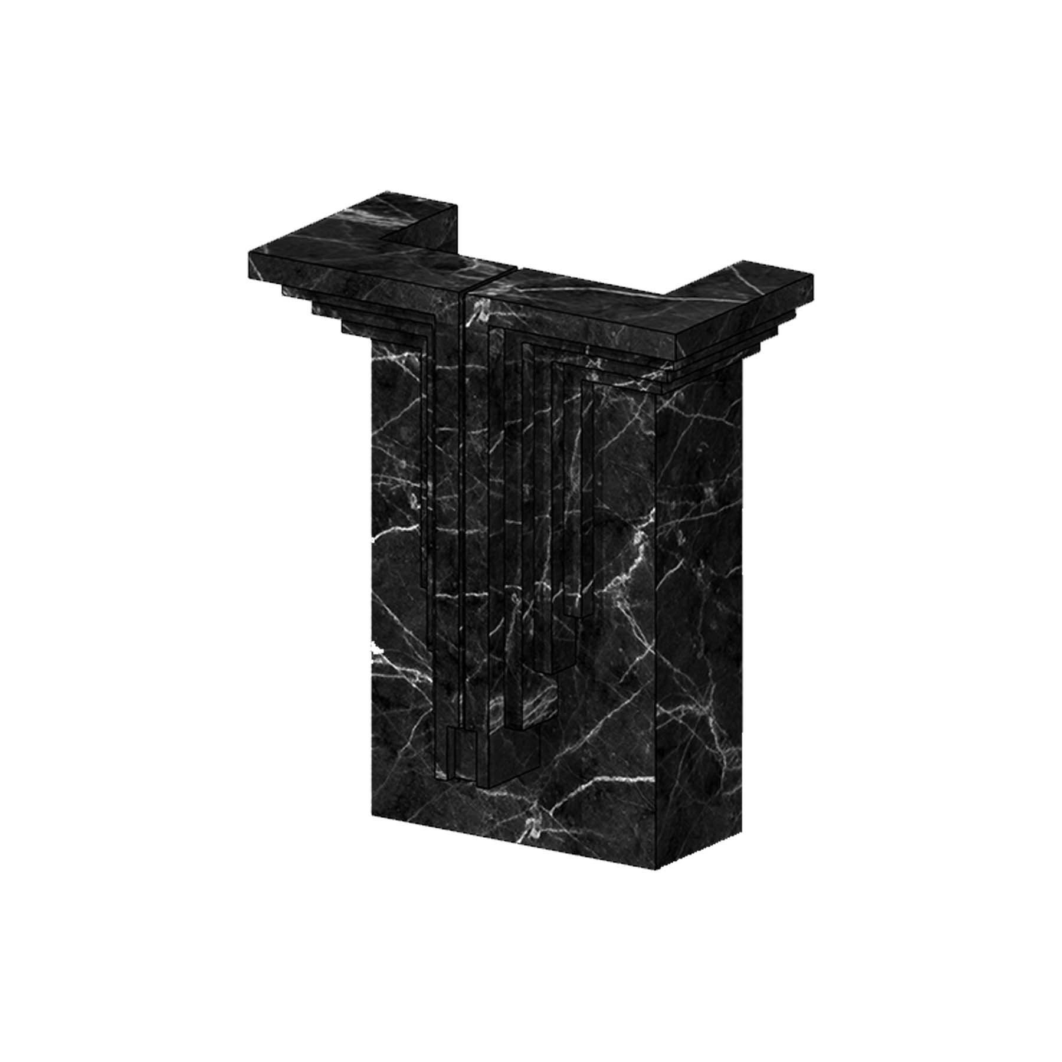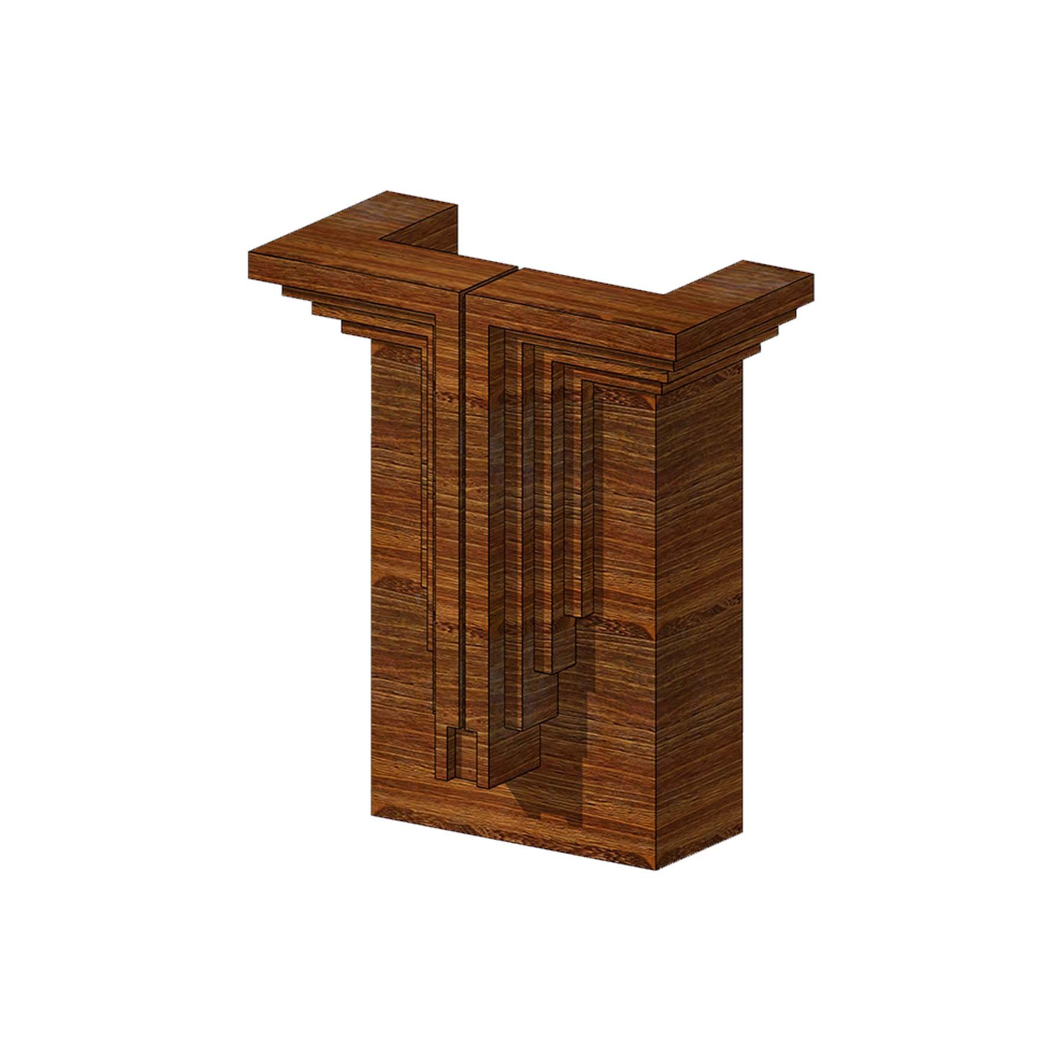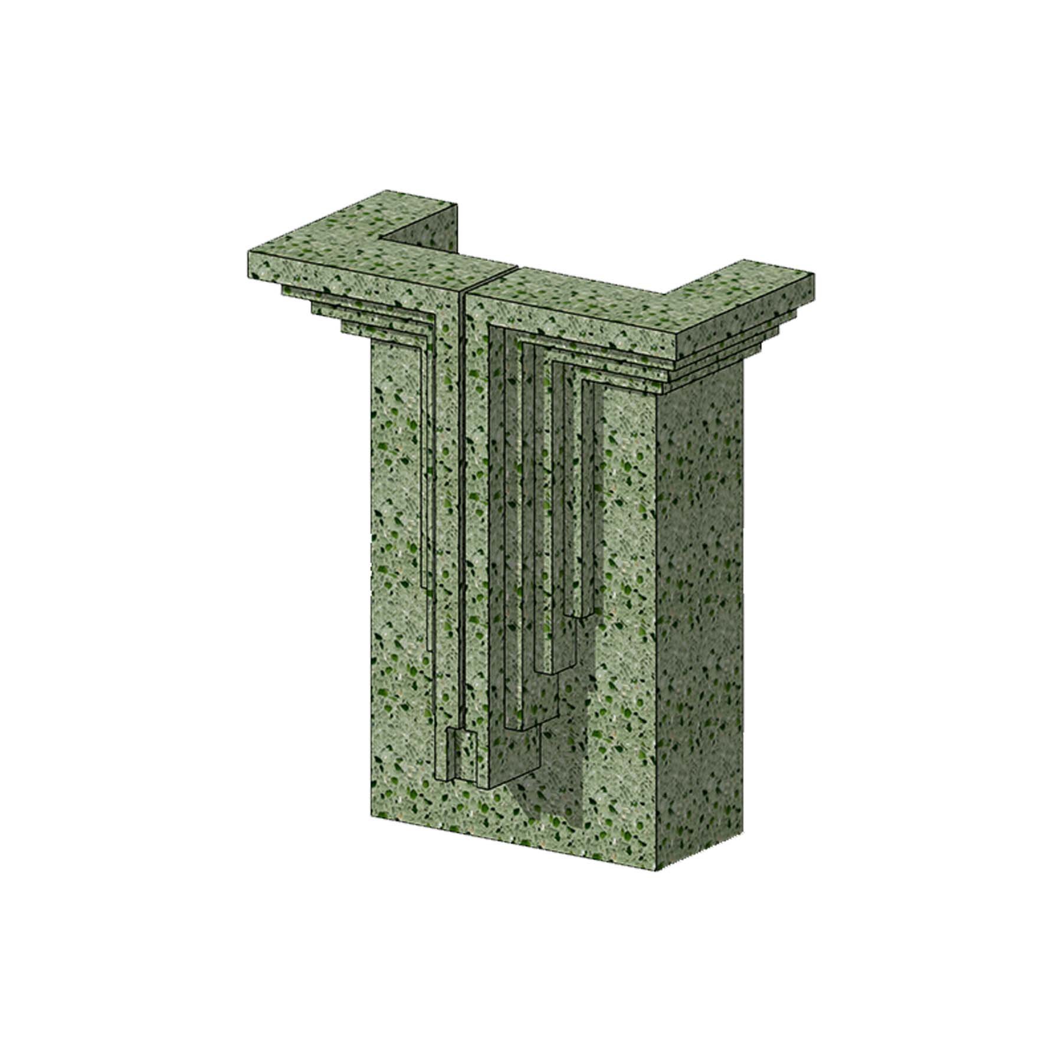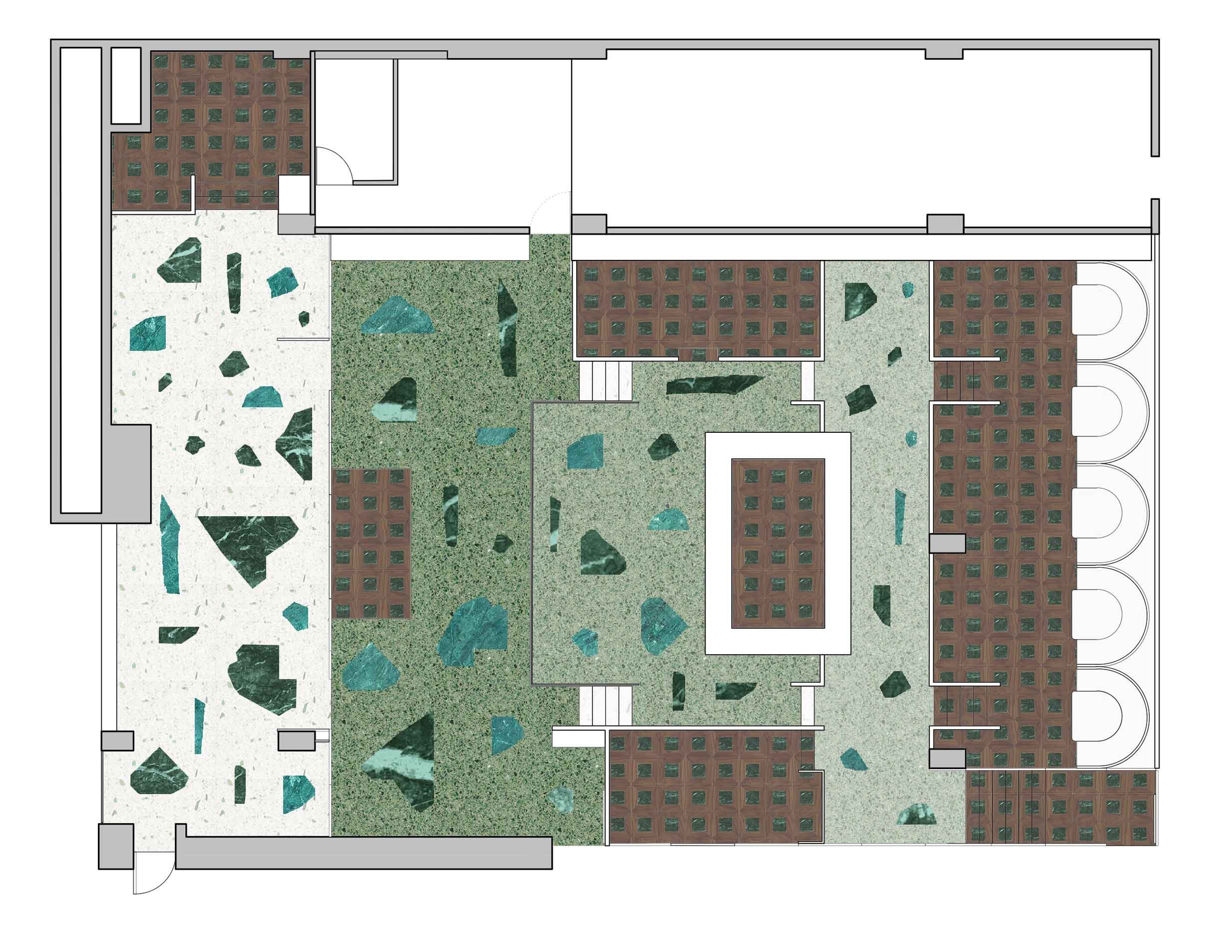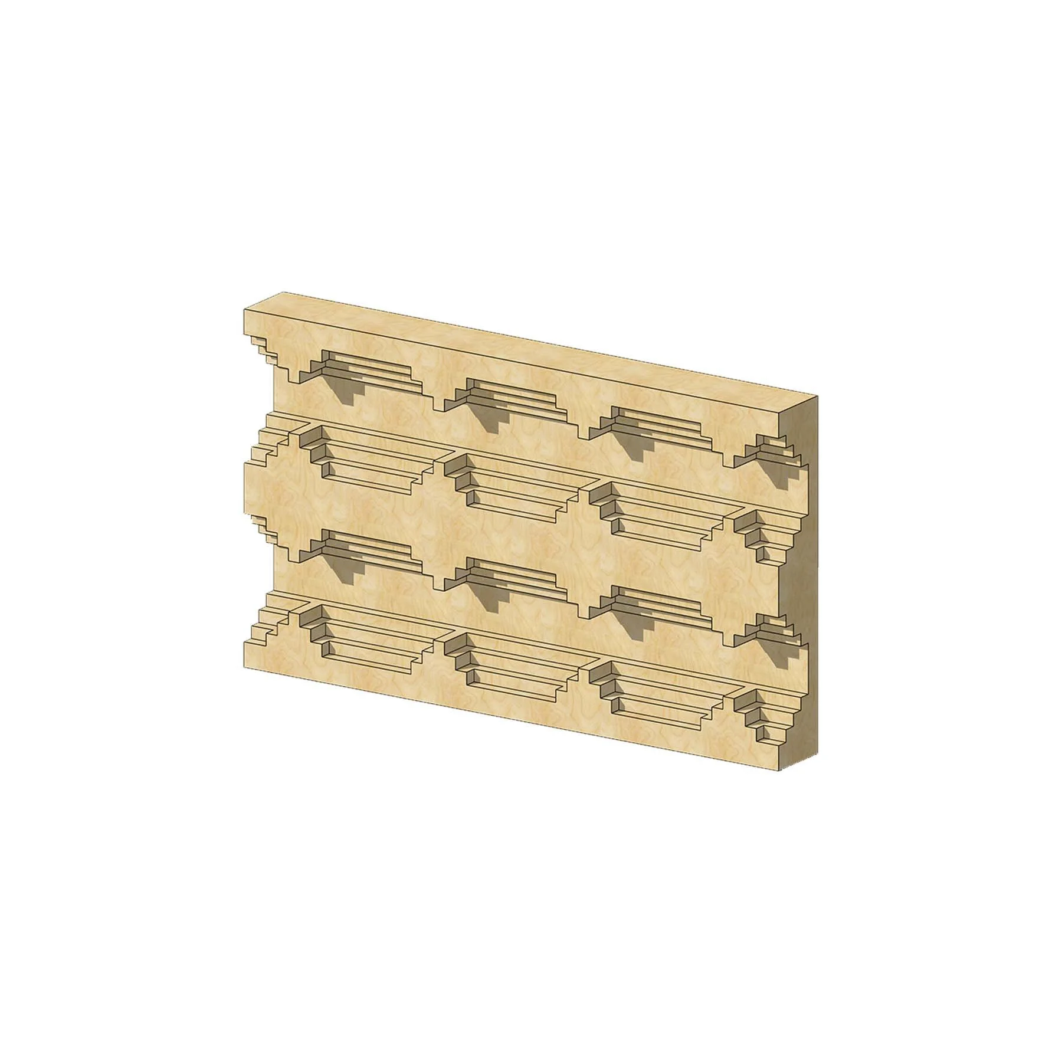SOCIAL Malad
Completed | Involvement: Flooring Design, Ceiling Design, Lighting, Details, 3D | Faizan Khatri (Principal), Advaita Kelkar (Lead), Shashank Ahuja, Devarsh Sheth
The large open span and height of the site allowed for the space to be divided into multiple levels, including a smoking zone next to windows on the left. The Bar in the middle is accessible from multiple levels and is surrounded by a mix of seating typologies.
Terrazzo and Inlay Options.
Ceiling Design
Ample amount of height at the site allowed for layering of materials to form a rattan ‘roof’. This helps to conceal overhead services, especially lighting to reduce glare within dim-lit environments and allows for easy maintenance.
Lighting
An assortment of lights originally designed by Frank Lloyd Wright, slightly altered and recreated in ply and solid wood. Designs mostly comprise of basic shapes and straightforward joineries, making sure that no special tools are needed.
Reception & DJ Table
